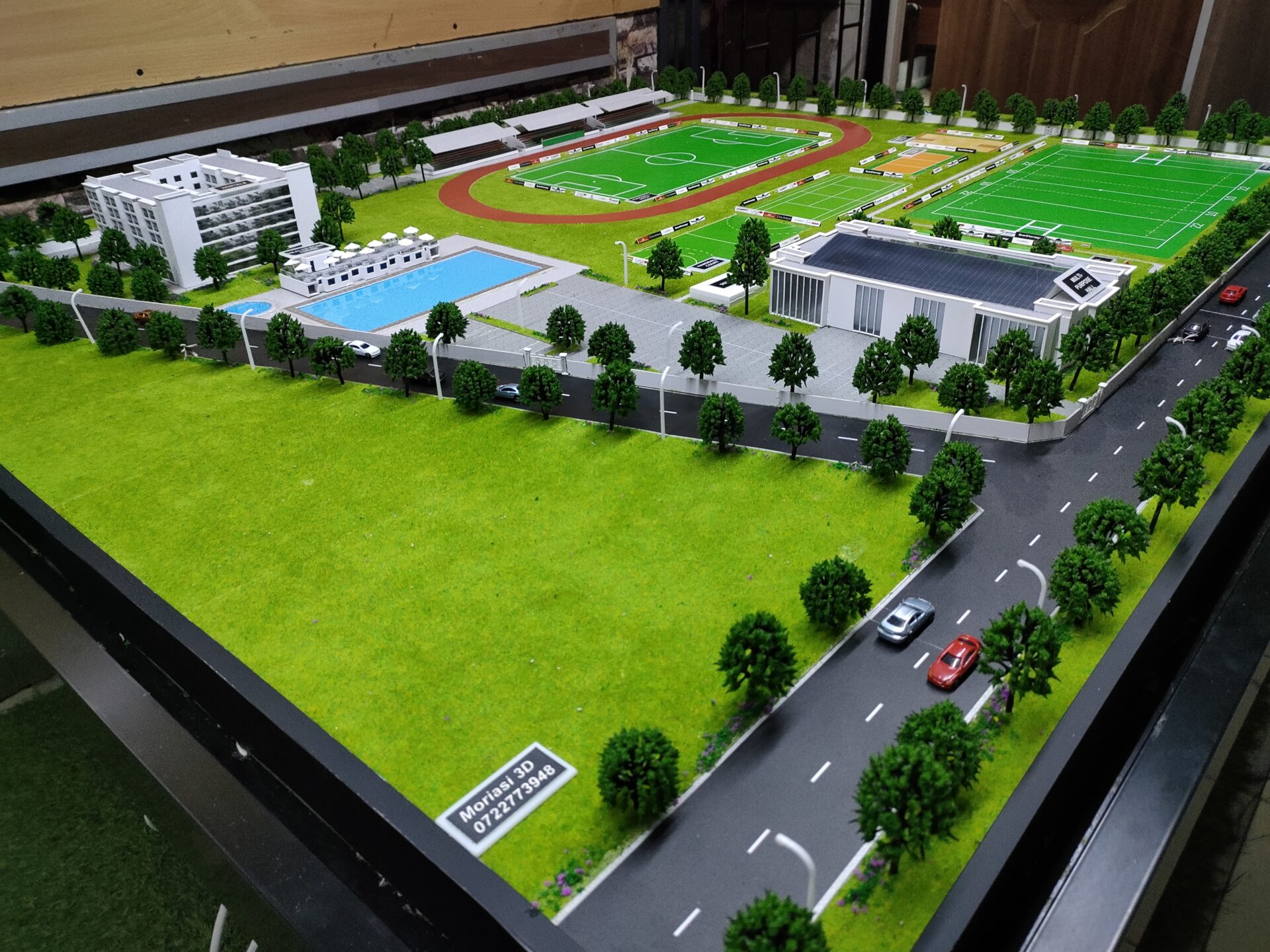The real estate business is a tough one because you are always hustling for more clients. There are many ways to get new clients, but one of the most effective is to use architectural models in various stages of the real estate development process. First, architectural models can be used to sell your idea to a client. When your client first has an idea for a new building, they need something tangible to look at so they can understand their vision. You can use architectural models to help them visualize what the end product will look like.
Once you have the client’s approval and have started construction, you can use an architectural model for marketing purposes. You can set up a display of the building in your office or at your construction site so potential buyers can see what their future home will look like. This is a great way to attract new clients and get them excited about buying from you. Finally, after you finish construction on the building, you can create other architecture models for display purposes inside the building itself. This will give your clients an excellent visual aid that they can share with family and friends when they show off their new home.
Architectural models are built-to-scale three-dimensional representations of buildings that architects use to give clients a better sense of what the proposed structure will look like. They are also used for marketing purposes and can serve as tools for design, teaching and research. The architectural model is a very important part of the design process because it allows the architect to test out his theoretical design in real life without having to go through all the time and expense of constructing the actual building. It also gives the client a good idea of what the final product will look like so that he can make changes before construction begins. Before computers took over the planning process, most architectural models were handcrafted, with architects using detailed plans to determine how to cut and assemble pieces of wood into an accurate representation of their designs.
Today, the world of architecture has significantly evolved with technological advancements, and most architectural designs are brought to life using innovative computer software. These revolutionary software allow architects to create intricate models and visualizations, offering them a glimpse at how their designs would come to life before making decisive plans for actual construction. Not only does this technological shift save time, but it also allows for meticulous planning and correction of potential design flaws at early stages.
Trends in architecture and construction are continually evolving, and in a country like Kenya, one resource that stands out in the contemporary market is mabati, or corrugated iron sheets. Used predominantly in roofing, mabati creatively combines utility, cost-effectiveness, and aesthetic appeal, making it a preferred choice for many Kenyan builds.
Finding the best mabati prices in Kenya comes down to understanding the market and identifying reputable suppliers. One such place is Smart Builders Africa, an online platform that stands out as a premier source for reasonably-priced, high-quality mabati. The platform offers a variety of mabati products, including the classic Roman tile mabati, each featuring superb durability and captivating aesthetics appropriate for different architectural designs.
