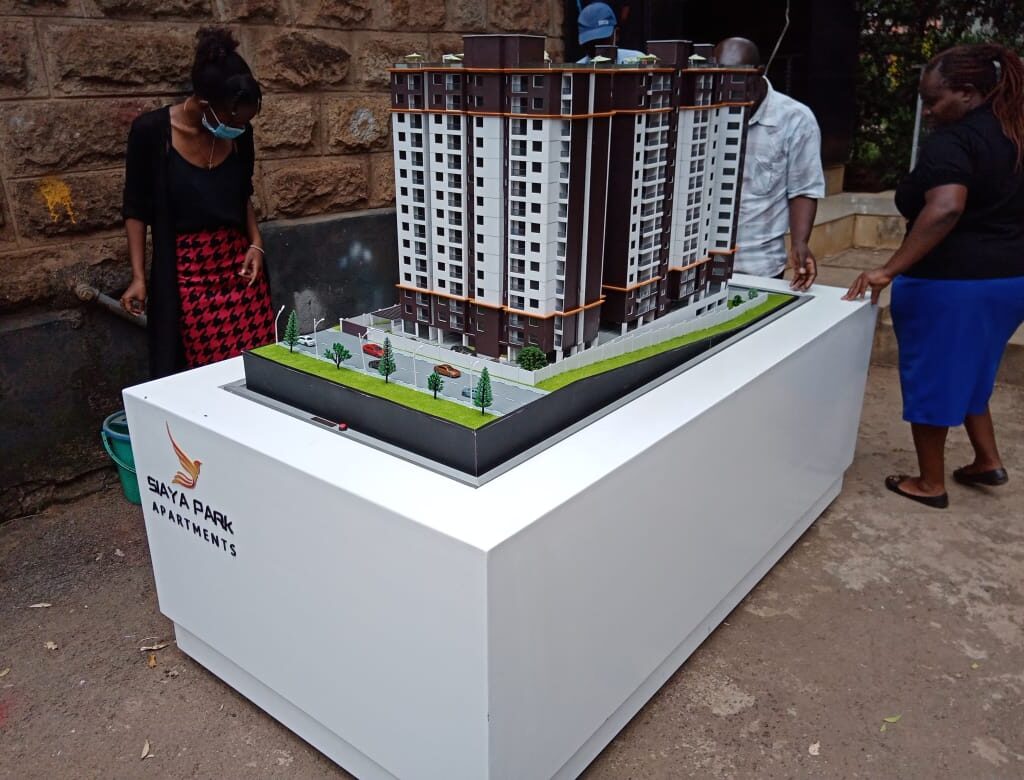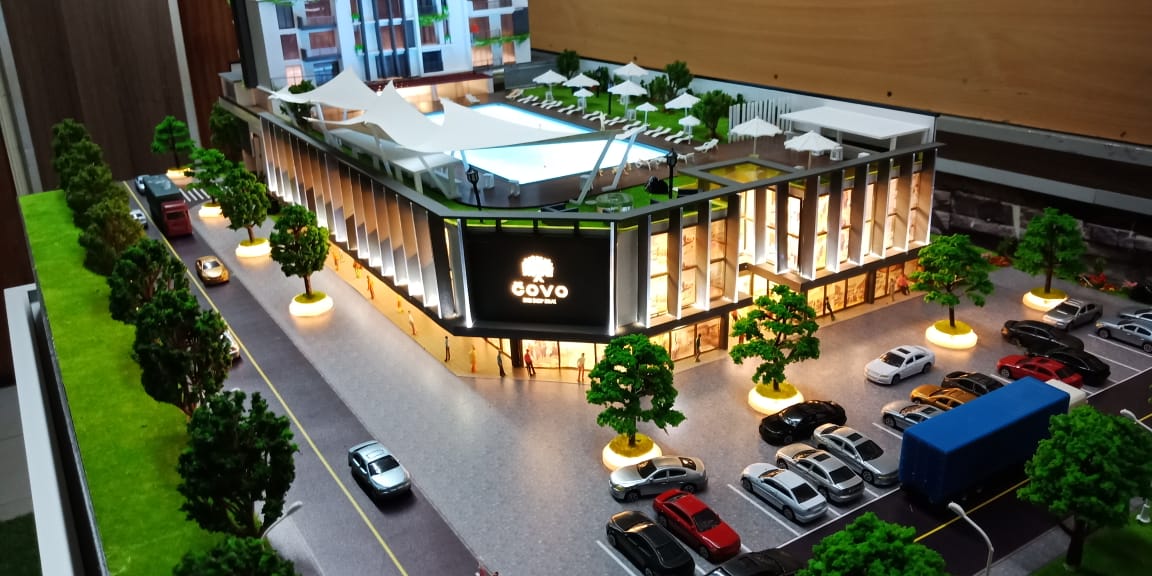Architectural Model Making is making models of architectural designs. Architectural model making is also called architectural visualisation, architecture visualization, architectural rendering or architecture illustration. We take a lot of stress in the busy world to make comfortable houses that are worth living in and this art has helped to give home owners the best quality of designs that they can get in architectural model making.

Architectural model maker in Kenya create models of buildings, homes and other structures for use in marketing and design. These model makers can also build scale models of movie scenes or other visual stage sets used in filming. Models are made by hand out of wood or plastic, then painted to match the surroundings. In film and television, they may be built out of clay or foam that is later molded into a desired shape. Architectural model makers can work on site at construction sites or with blueprints to make models to show clients what a finished product will look like. The model maker must have a good understanding of architectural drawings and floor plans.
A large architectural model maker is a company that builds models of real-life buildings. Model makers are also referred to as “model makers” or “model builders”; no matter what they’re called, they perform similar functions. They create models, which are 2-D representations of 3-D objects. Models help people visualize the finished product before construction begins. The models form an important tool for Digital marketing experts to create the visual appeal and convince the clients to buy the given product.
Tasks in Architectural model making
Model makers employ a number of different techniques to create their products and complete their assignments. The tools and materials vary depending on the type of model being produced, but many of the same techniques are used for all models, regardless of size or complexity. Model makers typically perform the following tasks:
- Measure dimensions: Before beginning work on a project, model makers measure all relevant dimensions in order to produce an accurate scale drawing that is used as a guide for construction. They typically use measuring instruments like calipers and tapes to determine dimensional accuracy within tolerances set by clients. Depending on the project, they may also use surveying equipment to more accurately pinpoint exact locations and measurements.
- Model making: Model makers begin with a set of drawings provided by architects and engineers who design buildings, bridges and other structures. We use modern technology and devices to achieve the goals of each client. From high-end laser machine cutters to portable biometric machines, we have invested in the right technology. For instance, one of the Project Planner team in the region contacted us for a project and we managed to come up with a model that fitted their dream office. The designers specify material thicknesses, dimensions and any unique construction requirements through these drawings. Model
